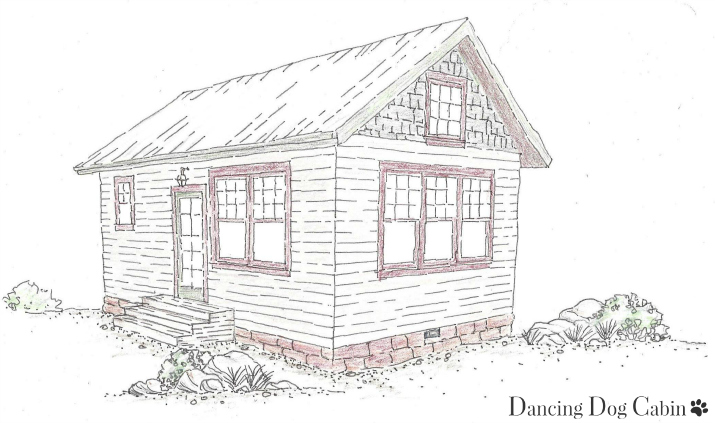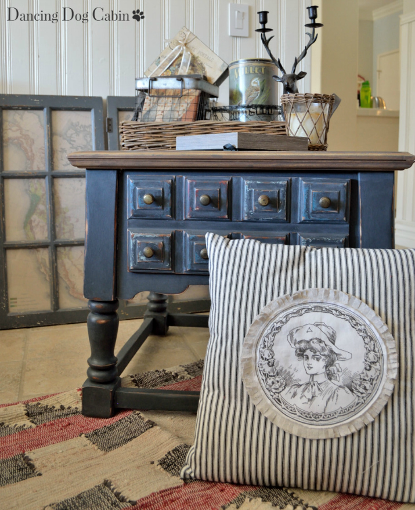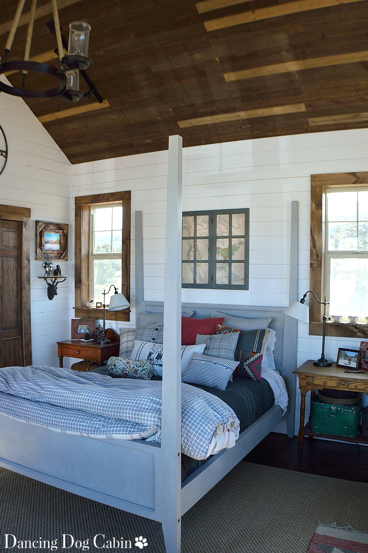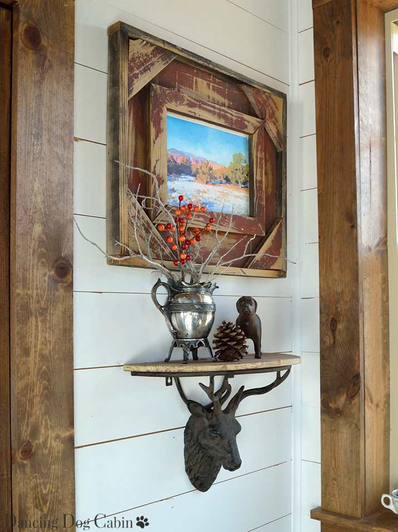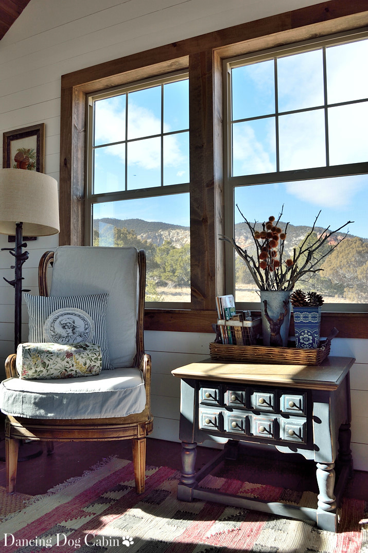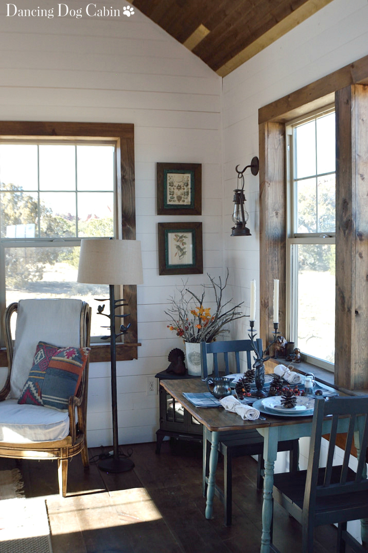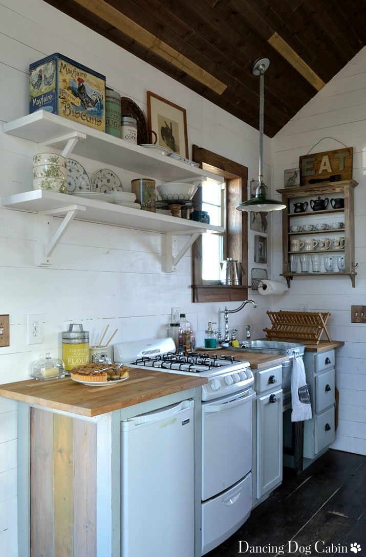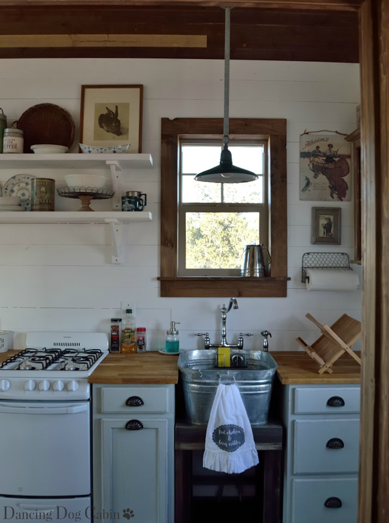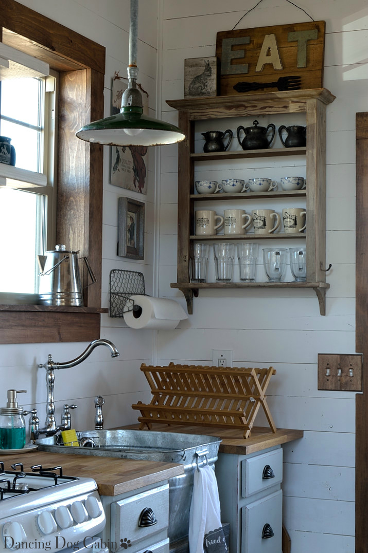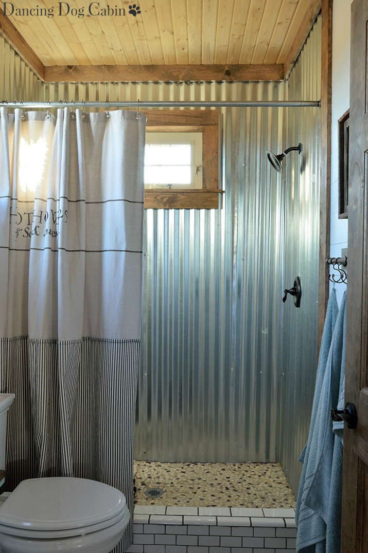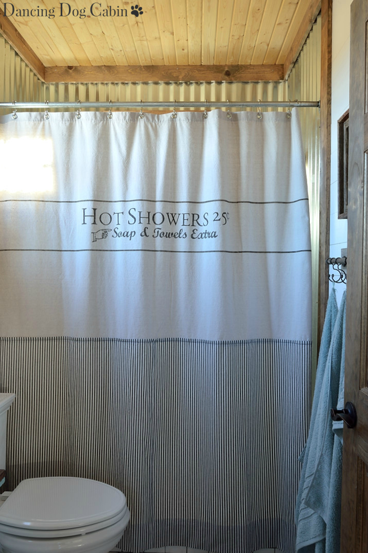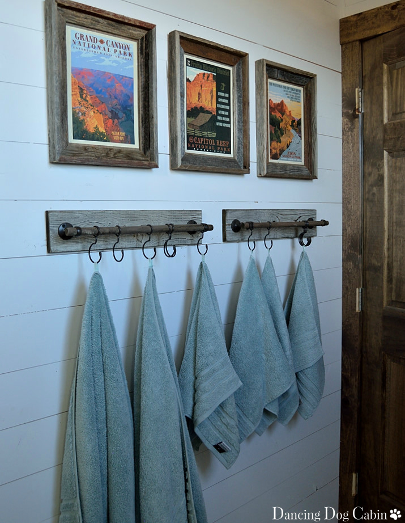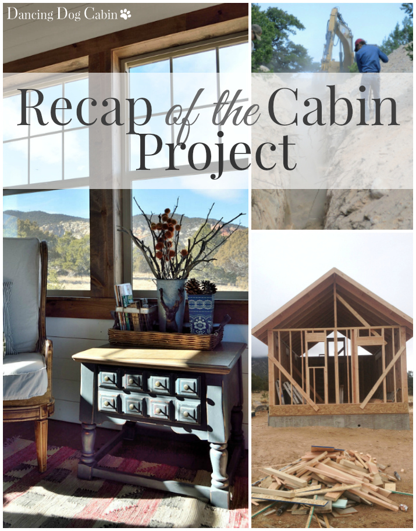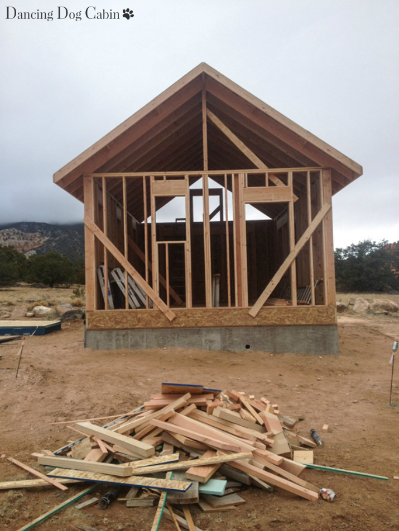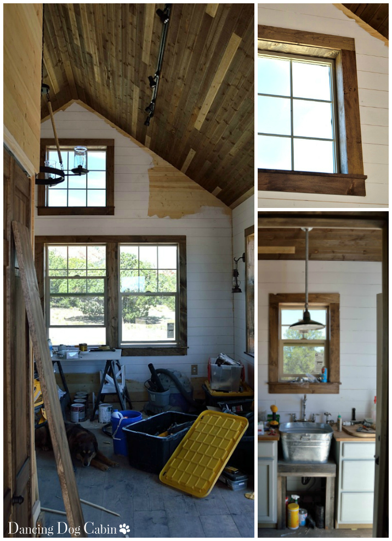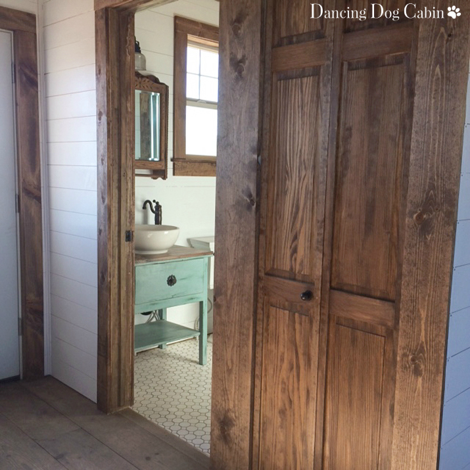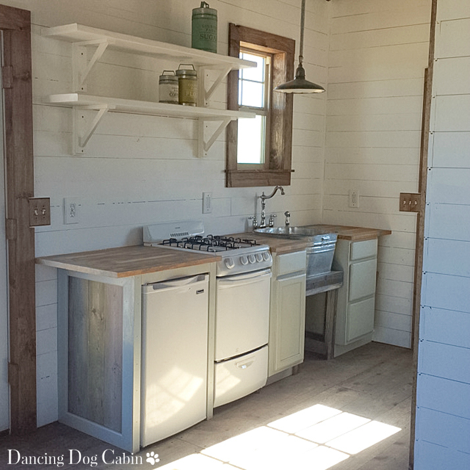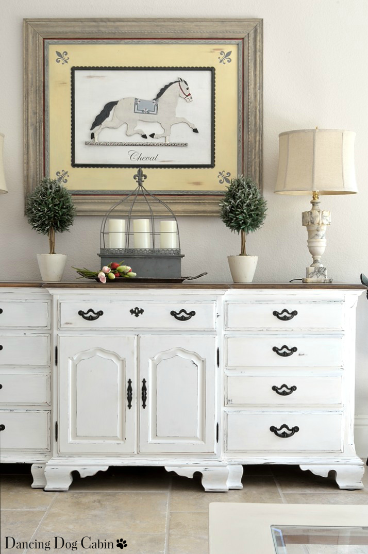Our little cabin is 384 square feet in total, and includes a bedroom/living area with closet, little 'dining' area, small kitchen with pantry, and a bathroom. I'm not calling it a tiny home, because it isn't.
When I first started the design of our little cabin back in 2013/2014, I hadn't even heard of the tiny house movement. If I had, we might have done a few things differently in terms of the layout of the different spaces and incorporating various organization features, based on all the innovative things I've seen on various tiny house blogs and the DIY channel. But the final outcome would have been the same: the construction of what will initially serve as a little vacation cabin and will ultimately become one of several bedrooms in a larger residence, once we get around to building it.
I talk about the design process of the cabin here and here. For an summary of the whole construction process (which I was sure would never end), click here.
***
I had a huge amount of fun selecting the furnishings and decor items for the entire cabin. The overall guiding vision for the cabin looked to the character of this gorgeous, scenic part of Utah, whether it be elements from the surrounding mountains and mesas, the Romance of the West that saturates every nook and cranny of this part of the U.S. (after all, we drive by Butch Cassidy's birthplace when traveling too/from the cabin), rough and ready mining camps, or the pioneers that rattled their way west and settled and farmed wherever there was water.
I also did my best to give a nod to nearby national parks, the breathtaking scenery visible from every window, the joys of camping, hiking, exploring, roasting marshmallows and making s'mores, drinking hot chocolate by the campfire... (but the best part is that we don't have to sleep on the ground or use a smelly outhouse, since we have a comfy bed and a nice bathroom-- I am very much over tent camping).
All this went into the selection of furniture, wall art, decor, bed linens, fabric, fixtures... I wanted something fun, quirky, and rustic, but at the same time completely comfortable for both of us.
Living/Bedroom/Dining Room
All of the furniture here is either an antique or vintage piece that I purchased, or something we already had on hand (the bed and dining chairs).
Except for the two bedside tables, everything was a 'project' that required some work, from a few layers of new paint to full deconstruction (the armchairs). I wanted a balance between unpainted, stained wood and painted furniture.

Too much unpainted, stained furniture would result in an overly 'brown', dark space; too much painted furniture might be too 'cottagy' and feminine.
The fabrics I chose for the many pillows that I sewed (I went a little crazy with the pillows, it's quite a process to de-pillow the bed every evening before bedtime and then put it all together again the next morning) consisted of mostly simple checks and black ticking-- all reminiscent of cowboy camps and frontier homesteads and adventuring into rugged areas by horseback.
I also used painter's drop cloth for several pillows as well as the cushions for the deconstructed armchairs and shower curtain because (1) it's cheap, (2) it's paintable, and (3) it reminds me of the canvas saddlebags that were used on the pack burros my mom used to rent to carry camping gear on our family backpacking trips.
Elk and stag ornaments, other miscellaneous woodland creatures, and botanical prints and motifs, make an appearance throughout, because, after all, we are surrounded by hundreds of acres of pinon/juniper woodland, pine forests, scrubby mesas...
More woodland touches on the 'dining' table. This little vintage table has two wings that flip up if we need more room. These little lantern wall sconces add the perfect 'camping' touch to our dining experience.
I had so much fun coming up with ideas for the kitchen!
It may have been less fun for my husband to implement some of them, but he is ingenious Mr. Fix It who was able to turn a galvanized metal feed tub into a functioning, fully plumbed kitchen sink with a custom-made, salvage wood base.
The polished chrome faucet adds a bit of vintage charm while making it feel like a real kitchen.
Hubby also converted this old barn light into a pendant light so that all dish washing activities are well lit.
These are my mom's blue and white dishes-- the simple pattern is a perfect touch, and I think of her every time I use them.

Ditto the bathroom...so much fun to design, and so much fun to use! Again, my husband's excellent skills made it possible for this to come together the way it did.
The shower curtains are another drop cloth project. I highly recommend using pebble tile for a shower floor-- nothing beats standing on those pebbles in your bare feet.
Building the custom shower pan and working with sheets of corrugated metal was not easy, but my husband pulled it off and we both couldn't be more pleased with the results.
I need to thank my husband for figuring out how make all my ideas, no matter how crazy, a reality. Thanks to his ingenuity and fabulous DIY skills, we have a wonderful, unique cabin to enjoy and escape to.
***
Thanks for visiting!
***
Most likely linking to the following this week....
Tablescape Thursday at Between Naps on the Porch
Happiness is Homemade at Ducks 'N a Row
DIY Salvaged Junk Projects at Funky Junk Interiors
Sundays at Home at Celebrating Everyday Life
I was featured at:
Inspire Me Tuesday at A Stroll Through Life
Wow Us Wednesdays at Savvy Southern Style
Share Your Cup at Have a Daily Cup of Mrs. Olson

Wow Us Wednesdays at Savvy Southern Style
Share Your Cup at Have a Daily Cup of Mrs. Olson

Sweet Inspiration at The Boondocks Blog and Art Decoration and Crafting
Best of the Weekend at Ms. Toody Goo Shoes

Thank you so much to everyone who featured me. I am truly honored to be featured on your websites!


