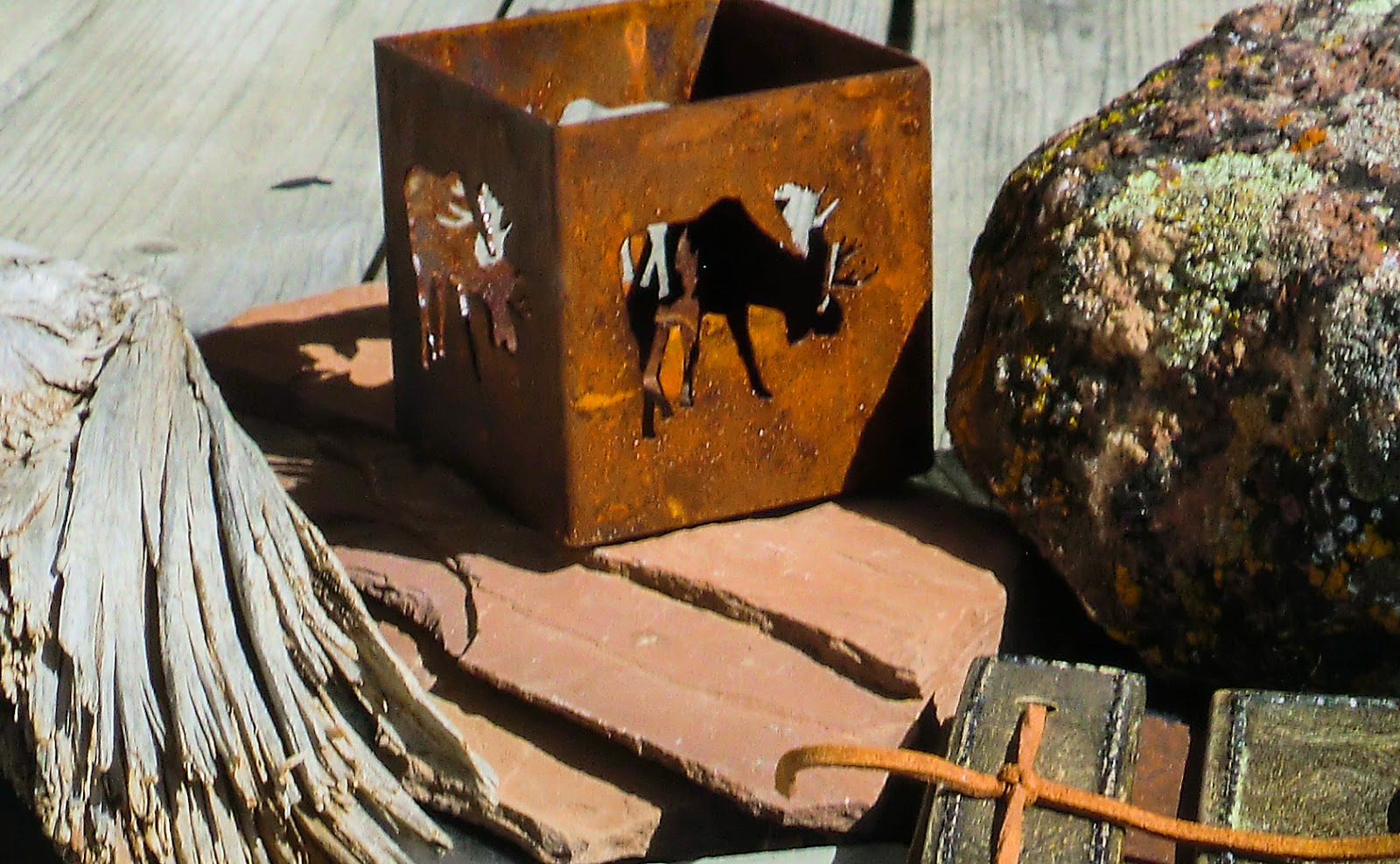Several years ago when we first started down the build-a-cabin road, when my husband was trying to talk me into buying property in another state, he mentioned something about a 'log cabin'. At the time I thought "hmmn.... but I don't really like the log cabin look, I like Country French, I like English country, I like traditional-European-eclectic with a some re-furbished vintage thrown in for good measure. Maybe I can take all that and mix it up with a little miner's cabin and mountain lodge and come up with something really special."
Multiple trips to look for property in the Torrey-Capitol Reef area and poring over countless magazines and books devoted to every sort of cottage and cabin style imaginable turbo-charged my imagination and soon I was sketching dozens of floor plans; cutting out photographs from magazines; bookmarking web pages; looking at tiles, fixtures, siding, flooring at Lowe's and Home Depot......
Some of the earlier draft plans below. We finally decided that 14 by 20 was just too tiny.
Visiting our land inspired me further. Not long after we finally purchased our property, we stood in our little meadow one early evening and watched that day's rainstorm sail away to the east, and I imagined myself drinking my morning tea and eating my oatmeal while gazing out our cabin window towards Thousand Lake mountain and preparing to spend my day doing nothing in particular-- heaven.
It's that happy feeling of escape that I want to capture in the design of the cabin.
The process of bringing together all of our ideas for an idyllic cabin-get away in a way that reflects the spirit of this beautiful place has taken about two years, and has incorporated quite a bit of research into cabin design, floor-plan layout, and methods of maximizing small spaces, as well the many images in magazines and online that I have scrutinized almost obsessively. Whenever I was out and about, I'd get photographs of houses and buildings that I liked and that had some of the elements we were looking for.
Here is the main lounge at the Ahwahnee Hotel in Yosemite Valley- a favorite place that embodies that mountain-lodge feeling that I'm after. Some of the things that make it such a special place include huge windows that allow one to take in the incredible natural beauty of the valley from almost every room, soaring ceilings, massive stone fireplaces, and details, finishes and furnishing that reflect a blend of Native American, Art Deco, and Arts & Crafts elements. In fact, the overall design of the building strongly reflects the Arts & Crafts movement of the 1920s, an architectural style that I kept in mind as I worked on the cabin design. Of course, we can't build on this scale (nowhere near), but it's still a great source of inspiration.
This is the restaurant at the Sundance Mountain Resort. Lots of the things that we are interested in here: salvaged wood; metal roofing; large picture windows; natural landscaping that relies on local, native plants; and a relaxed, casual ambience.
We're thinking of using corrugated metal in the bathroom somehow-- a bit like one of those outdoor shower/bathrooms you find at some older, more rustic camps and lodges (think the showers at Tuolomne Meadows Lodge), but much nicer and warmer. Below, corrugated metal siding and more barn lights at a Salt Lake City restaurant. Brick is a popular building material in Utah.
We were careful to orient the cabin to maximize the fabulous views and include lots of generous windows in the design so that we could enjoy them from inside.
Other things I considered when finalizing the design: cathedral ceilings; modest storage (it will, after all, be a vacation cabin at first, and then some day a guest cabin); a small 'kitchenette'; and enough room in the living area for a king-sized bed, small sitting area, and a small table and chairs for eating. We'll have a deck on the 'Thousand Lake' mountain side. Still deciding on whether we want to include a sleeping loft over the kitchen and bath --would be nice to put the bed up there since that gives us more room on the main floor.
After traipsing around numerous properties for hours on end in the Torrey-Teasdale area during our initial property search, not to mention several camping excursions in Capitol Reef National Park, my brain had permanently recorded the colors and textures found in the meadows, woodlands, and canyons, and I was able to pick out sample colors for the exterior siding from memory without the benefit of a photograph to guide me. Look at how gorgeously all these subtle greens and grays contrast with the dramatic black of the rock. The larger pieces below are from a 12-foot Hardie board (fiber cement) plank cut into sections. The smaller red and green accent pieces are paint stir-sticks. If you are considering using fiber cement ship-lap siding (or wood lap siding), this is a great way of testing colors. You can purchase a single primed plank from a home improvement store (I got mine at Home Depot) and have them cut it up into roughly 15-inch sections for a generous sample size for testing paint colors.
Most of our property consists of an ancient lava field that slopes away to the east. The volcanic rock that litters most of our site is covered with the most amazing lichens. I spent a couple hours when we were there last July snapping more photographs, getting more inspiration, collecting deadwood, rocks, pine cones.....
....some of which ended up on my 'idea board' for the cabin exterior.....
.... which is illustrated here......

















This comment has been removed by a blog administrator.
ReplyThis comment has been removed by a blog administrator.
Reply