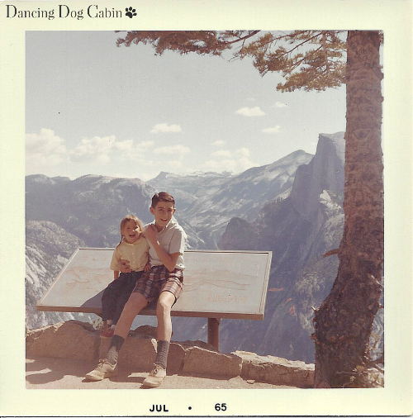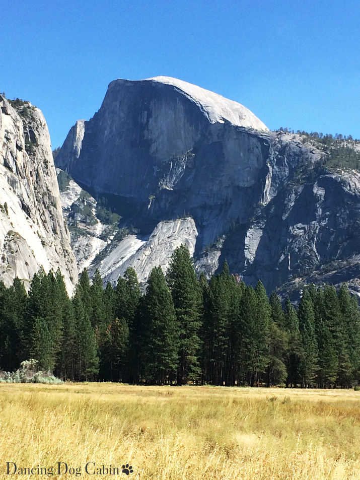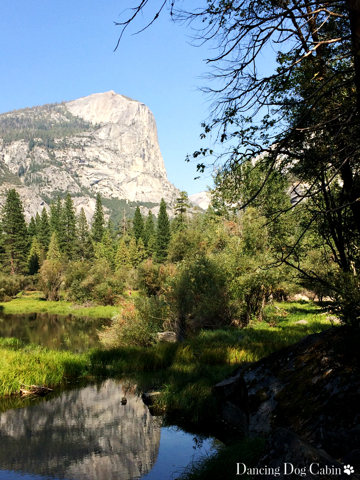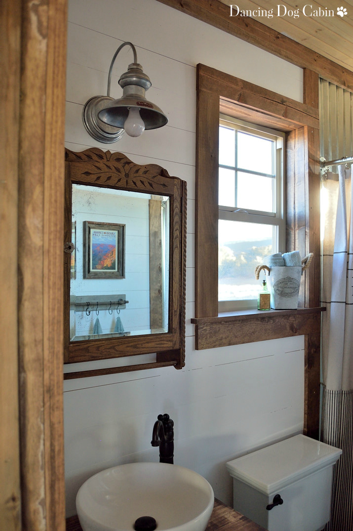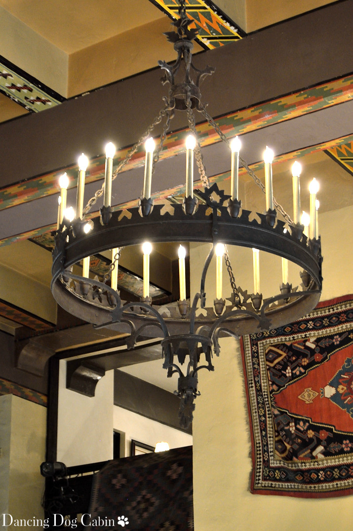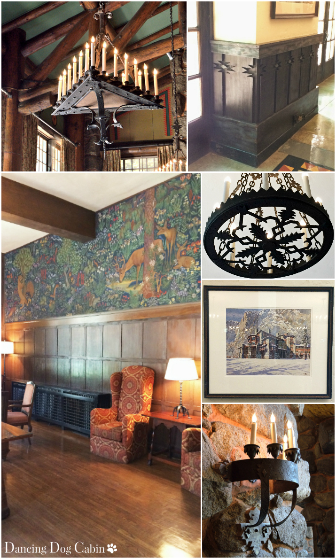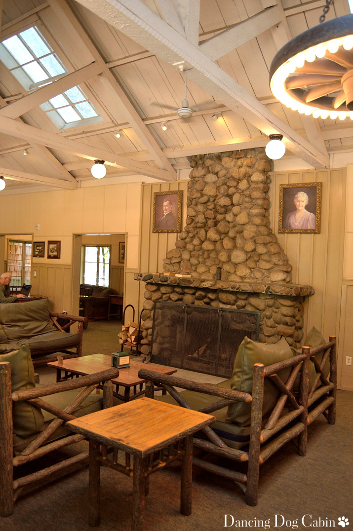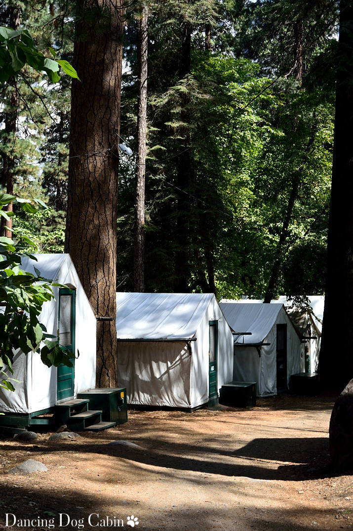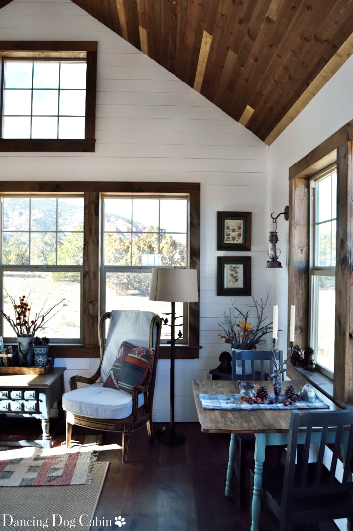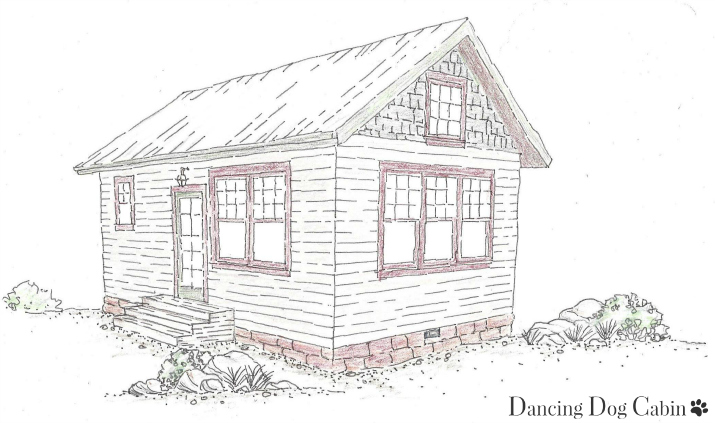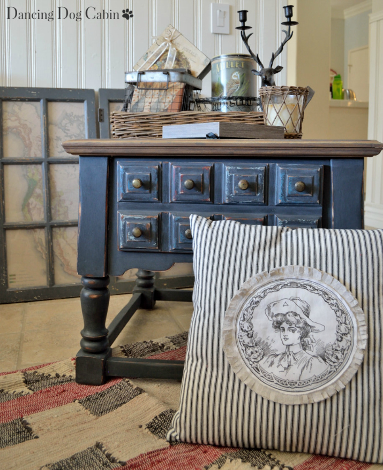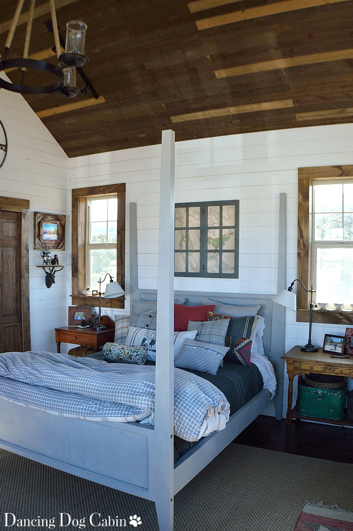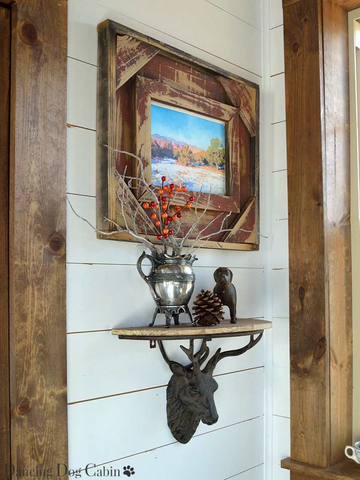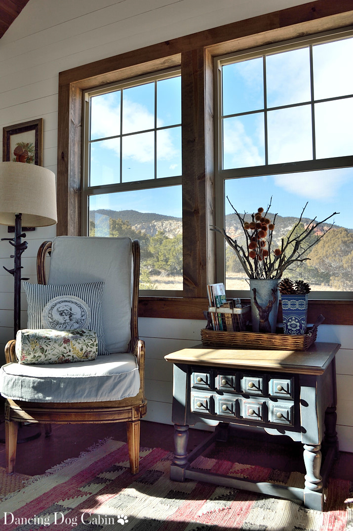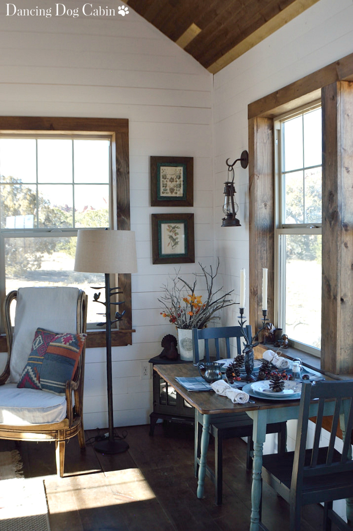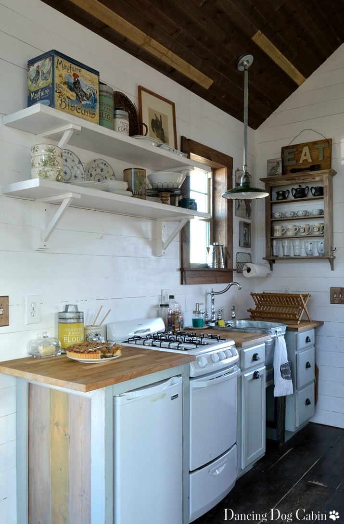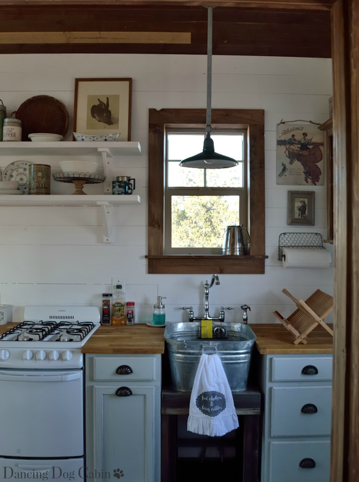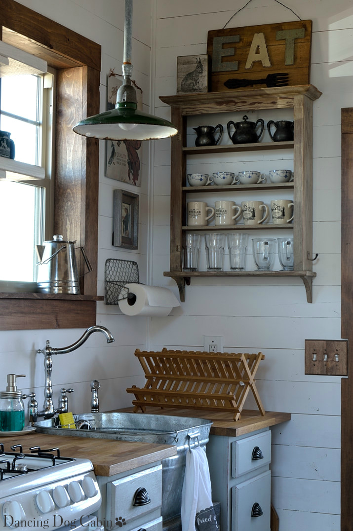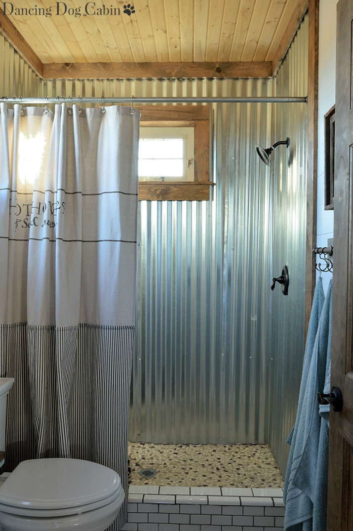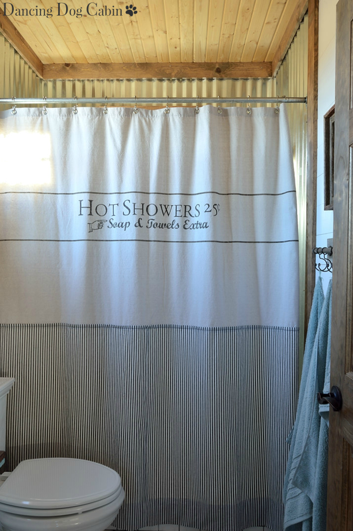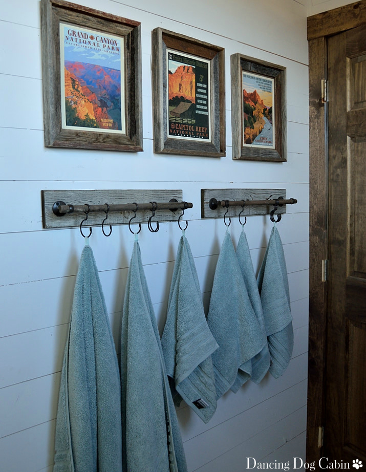I've been slowly reading my way through Cabinology by Dale Mulfinger, which is a book about designing and building your own cabin. In the beginning he refers to people who have a connection on some level to cabins and a 'hunger for some form of wilderness place' as 'cabinists'.
I am a cabinist. I didn't realize this until I got serious about planning our cabin, after my husband convinced me that we should buy a piece of property in some remote place and build a cabin on it (and after I got over my misconception that all cabins must be loggy, brown dark caves filled with sad, old, cast-off furniture).
I am a cabinist, and this place, Yosemite, is the reason why.
I should have known that I have been a cabinist all along. I've been coming to Yosemite for as long as I can remember.
My mom first brought me here when I was 3 or 4.
We spent countless summers in one of the simple little cabins that used to be by the Merced River in the Yosemite Valley, before they were washed away by floods in the '90s. We went on multiple backpacking trips into the high country surrounding the valley.
That's me and my brother at Glacier Point.
I hiked to the top of Nevada Falls. I hiked to the top of Yosemite Falls.
My husband, my stepson, and I hiked to the top of Half Dome with my brother, who wanted to celebrate his 50th birthday by sitting on the edge of the sheer 'half' of the dome (see photo below) and dangle his feet several thousand feet over the valley floor.
I didn't actually get to the top; I stopped when I saw the cables going up the seemingly near-perpendicular face (click here if you want to see this fearsome sight), which is a good thing because it meant I wasn't there to witness my brother's lunacy.
The deep hush of the forest, the faint echo of the falls that follows you wherever you are in the valley (if it has been a good year for rain, and plenty of water is coming down out of the high country), the warm, piny scent, the scolding of the jays-- with every trip to Yosemite, all this established itself as layer upon layer of wilderness sensibility deep in my subconscious...and then found its way out into the plans and design of our cabin in Utah.
When I talk about our cabin, whether it be through this blog or elsewhere, I often get the same reaction from people: happy enthusiasm and something like longing. I suspect they are cabinists too, either living in, or planning, or dreaming of their own cabin to escape to.
So, if you have a cabin on your mind, read on to see how a lifetime of visits to Yosemite National Park spoke to me as I planned and decorated the cabin...and see how you also might do the same thing with your own experiences in some wild, natural place, whether you have your own cabin that you want to create and decorate or just want to incorporate a few rustic, wilderness touches into your home (click here for more details on the finished cabin).
I talked a little bit about how much the lodges, cabins, and other buildings in Yosemite National Park were an inspiration for the cabin here, but I didn't have a lot of good photos to share at the time. When I was there last fall with my family I was able to get pics of all my favorite places...which includes not only the beautiful scenery, but the amazing structures that the National Park Service built in the first part of the 20th century, and which are all very fine examples of rustic decor and architecture.
***
A quick note on the names I use in this post for two iconic establishments in Yosemite Valley (Ahwahnee Hotel and Camp Curry Village); I'm using the old names established at the end of the 19th century and beginning of the 20th century that the National Park service has recently changed (hopefully temporarily) because of a ridiculous lawsuit brought against the U.S. government by a previous concessionaire over a trademark licensing and intellectual property dispute (click here for more info on this).
***
Starting with the Ahwahnee Hotel-- this place certainly epitomizes the concept of a dinner jacket in the jungle (or in this instance, in the wilderness).
The Ahwahnee is very grand and provides a level of luxury that the other accommodations in the valley do not, and while it was not, and is not, our goal to create some kind of uber-luxurious, overblown, mega cabin, I did want to capture the same rustic comfort and style in our cabin that can be found throughout this very special place. But in a slightly more modest way!
When I was searching (and searching and searching) for furnishings for the cabin, I kept in mind all of the wonderful furniture that can be found throughout the public rooms here. Much of the furniture consists of new pieces made to look like the original furniture by Stickley and D.R. Dimes during major renovations in 2011 (I believe they may have restored some of the original pieces that were in storage). Furnishings, textiles, light fixtures, and other details reflect an Arts-and-Crafts, mountain lodge style.
Although, I think they have added newer furniture in recent years since the renovations to accommodate more people; lounge and lobby areas are open to everyone (not just hotel guests), and these rooms can get very crowded.
It looks like the hotel staff have just crammed in as many chairs and sofas as possible in the main lounge area. Not much furniture staging going on here...
During the winter, when it's snowy outside and all the fires are going inside, competition is very fierce for one of those chairs by the massive fireplace.
All these over-sized, comfy armchairs to flop down into after a long hike and charming little side tables to set your drink or your hot chocolate on!
I had all this in my head when I visualized the furnishings for the cabin...
Which is why I snapped up this spindle table the minute I saw it at a local antique mall.
And likewise this Eastlake table-- I grabbed it as soon as I saw it. Both pieces are perfect bedside tables for our cabin that evoke another era, similar to the effect of the interiors and furnishings found in the Ahwahnee Hotel.
This vintage mirrored oak cabinet also had simple, woodland-inspired details that reminded me of the furniture in the Ahwahnee.
One of the first things we do whenever we visit Yosemite Valley is have breakfast in the Ahwahnee's breathtaking dining room...
...preferably sitting at one of the tables by the huge, dramatic windows... each one with a view of surrounding meadows and woods and towering granite cliffs.
By the way, that is not us sitting by the window, although that is my brother's elbow in the foreground (as you can see, he survived his Half Dome escapade).
We put lots of tall windows in our cabin in order to capture our own spectacular views. And yes, breakfast here is just as special, if not more so (because of all the hard labor it took us to get to this point), as it is at the Ahwahnee!
So many other details throughout the hotel that I never get tired of looking at...
For anyone who wants to decorate their cabin (or put a few rustic cabin elements in their home), the Ahwahnee Hotel is the very best example of how to select and use furniture, materials, finishes and a range of other details that reflect a mountain sensibility that is both rustic and refined. The way they mixed in Native American and Arts & Crafts elements and antiques (and antique reproductions) adds another layer of decorative interest and complexity.
***
If the Ahwahnee is rustic elegance, then Camp Curry, located on the eastern side of Yosemite Valley, is rustic camp-style.
I love these tree limb chairs and tables in the main lounge, but long to get rid of that ugly, pea-soup green vinyl covering on the cushions and replace it with a fun, pretty fabric (perhaps something similar to the fabric on the pillow to the left of the Eastlake table in the previous photo of our cabin).
When looking for armchairs for our cabin, I checked out a couple of places that carry tree branch furniture (is that the correct term?), but even the cheap stuff is very expensive. Perhaps one day making a couple of these can be another project for my husband...
I would have loved to finish the exterior of the cabin with rough-hewn branches and bark (or whatever that is below the windows in the photo below-- it may be branches), but we also needed to consider fire safety (and pay attention to the budget), so we went with fiber cement siding.
But the effect is so charming on the Camp Curry bungalows and cabins.
This is a cabin with bath... which is what I wanted for our visit last September...
... but this is not what I got because I unfortunately waited too long to make reservations, and all I could get was a tent cabin with no heat and no bathroom-- not exactly glamping
I don't recommend the unheated tent cabins if you are planning on visiting Yosemite Valley in the fall or winter. Tent cabins get cold without any heat; I ended up grabbing all of the wool blankets from the other beds in our cabin and piling them on our bed.
A lot of the elements that we used in our cabin was on the camp-y end of the cabin decorating spectrum, similar to Camp Curry, fused with a little bit of farmhouse and salvaged industrial, with antiques, or near-antiques with a vintage charm similar to the furnishings in the Ahwahnee adding a bit more refinement.
Like the cabins and tents at Curry, our cabin focuses on simple living that is just one step above camping, but with just enough creature comforts (hot and cold running water, basic stove/oven/refrigerator, full bathroom, electricity, heat) to make our experience there more comfortable than roughing it in a tent.
I have many happy memories of hiking and camping not only in Yosemite Valley and the surrounding high country, but also in rural, natural areas near my home in southern California and the red rock mesas and canyons near our cabin in Utah.
There is nothing more restorative to an over-busy mind and stressed-out psyche than being surrounded by untouched nature where all you hear is the the chattering of birds and the wind in the trees and the sound of running water...
Adding a few woodland details to our cabin brings the wilderness inside... and creates a special place to escape to and relax.
It was my experiences in Yosemite as well as my husband's experiences camping with his family that drove us to purchase 15 acres on a high, wooded mesa in the spectacular San Rafael Swell area of Utah and build our cabin on it.
We wanted to create a place that was a reminder of happy times spent camping, hiking, fishing, and being, however briefly, disconnected from the drudgery of the every-day. We needed our own piece of wilderness beauty; a quiet place of peace and relaxation that was a sanctuary from our high-speed lives.
What about you? Don't you want to escape too?
***
Thanks for visiting!
***
Most likely linking to the following this week....
Tablescape Thursday at Between Naps on the Porch
Happiness is Homemade at Ducks 'N a Row
DIY Salvaged Junk Projects at Funky Junk Interiors




