I watched A River Runs Through It (Brad Pitt looks like he's 15 in this movie) last night, and as I sat there with my iPad on my lap, I tried to come up with some words for a post about designing the deck for our cabin.
The story takes place in scenically spectacular Montana (which is also where the movie was filmed), and it certainly inspires all kinds of cabin- and deck-related words. Such as.....
View
Wilderness
Relax
Escape
Words that were certainly on my mind as I worked on the deck design over the last few weeks.
The purpose of a deck is to extend the indoor living space outside and to connect the structure to the surrounding landscape.
In our case, we also need a way of safely entering and exiting the cabin that doesn't involve using either a plastic step-stool or the ridiculous temporary stairs that my husband built (and which collapsed under me as I was walking backwards up them while helping my husband carry the small, but very heavy refrigerator into the cabin last fall).
So I fired up my ever-so-handy Home Designer program and designed a simple deck. A very simple deck. Approximately 27 feet long by 11 feet wide and 30 inches above grade at the most.
That's all we really need to relax, enjoy the view, and bask in the feeling of escaping to a wilder, more untouched place.
Read on for what I have in mind for the finished deck and surrounding landscape and to see how Home Designer's perspective view function says the deck is going to look once it is constructed.
It will likely have a railing at the east end to meet code, unless my husband is able to raise the grade enough to keep the deck height at less than 30 inches above the ground.
I'd be thrilled if we could leave off the railing entirely, since it obstructs the all important view...
But if we do need to install a railing, I like the idea of using tree branches for the balusters, instead of the pedestrian-looking stock balusters supplied in Home Designer's materials list, which is what is shown here.
I've found a couple of examples of tree branches-as-balusters on Pinterest, which are shown , , and .
We want to hide all the ugly concrete supports under the deck. I anticipate accomplishing this by using a combination of dry stacked stone and informal planting.
Native planting will be used to eliminate the need for any kind of maintenance. I can't get enough of the bright, cheery yellow of the prolific rabbitbrush that grows everywhere in south-central Utah, so I'm sure I will be using this plant liberally around the cabin.
The colors and textures in this part of the country are amazing. Lots of soft gray-greens, grays, sage, and yellows contrasting with bright green, volcanic black, and bold sandstone red. Rugged cliffs and spectacular red rock formations. Old, weathered wood and rusty wire and metal.
I tried to incorporate all that into the exterior colors and finishes of the cabin, as well as the interior, for that matter. Click here for more on all the inspiration that went into the initial design of the cabin and here for my ideas on what the cabin decor might be. All this will look so pretty with the local plants.
***
I'll end this virtual tour of our future deck of a summary of what we plan on doing once the cabin (and deck) are finally complete.
Sitting, relaxing, reading, enjoying a view of seemingly limitless wilderness.
Yes, and we will be having many meals outside...I'm seeing us having breakfast on the deck in the summer, if the mornings aren't too cool.
Dinner on the deck in the evening when everything is lit by a golden light and the cliffs across the valley are blood-red in the setting sun (but not in late spring, when a couple zillion near-invisible gnats arrive to make every one's life in this area a living misery).
Dinner on the deck in the evening when everything is lit by a golden light and the cliffs across the valley are blood-red in the setting sun (but not in late spring, when a couple zillion near-invisible gnats arrive to make every one's life in this area a living misery).
I'm sure I will have pretty ceramic-ware plates for meals, but, as sure as the sky is blue, I will also be bringing out the pretty, festive plastic plates that I am so gaga about because they just shout out 'picnic on the deck'.
But most of all, I see my husband and I sitting on the deck, being so grateful to escape our crazy, too busy day-to-day lives for just a little while...
Can't wait.
***
Thanks for visiting!

***
Linking to the following this week....
Roses of Inspiration Linkup at The Enchanting Rose
Bouquet of Talent at Life on Lakeshore Drive
Party in Your PJs at the Cookie Puzzle
Show and Tell Friday at My Romantic Home
Inspiration Thursday at In The New House Designs
Five Star Frou-Frou at a Tray of Bliss
Something to Talk About at Karen's Up On The Hill
Share It One More Time at DesignThusiasm
I was featured at....
Tweak It Tuesday #189 at Cozy Little House
I was featured at....
Tweak It Tuesday #189 at Cozy Little House


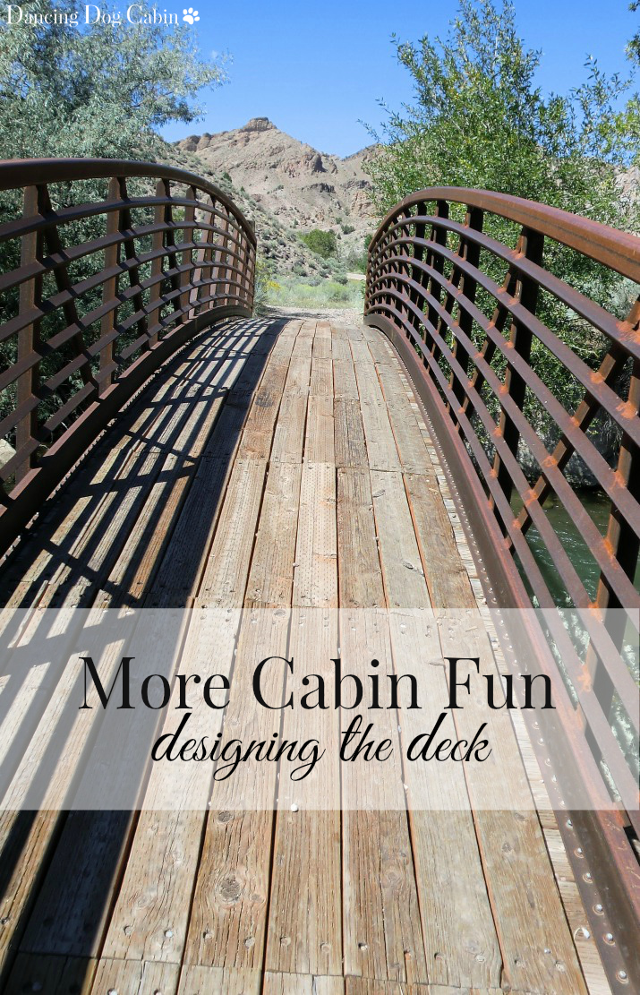
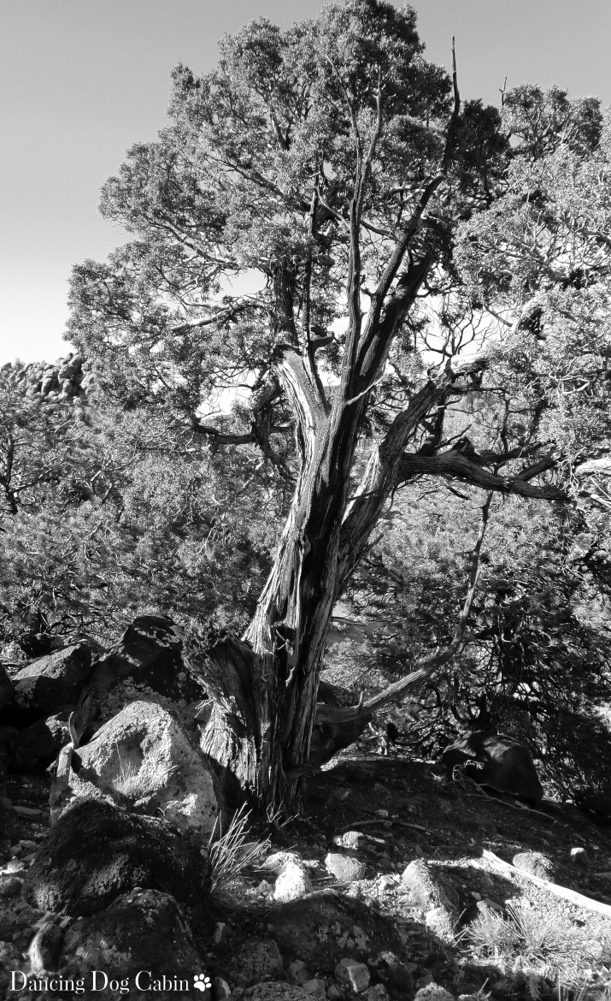
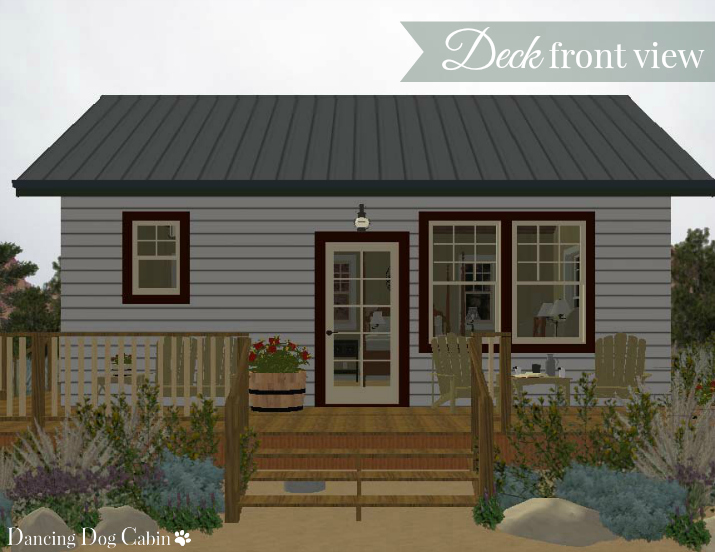





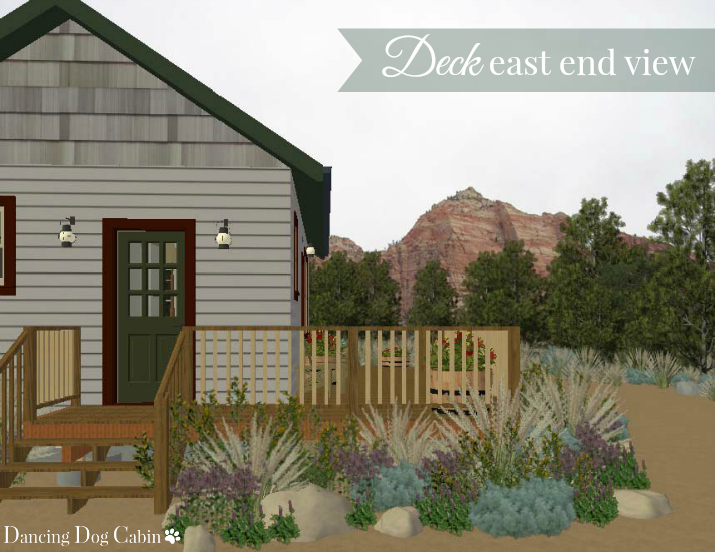
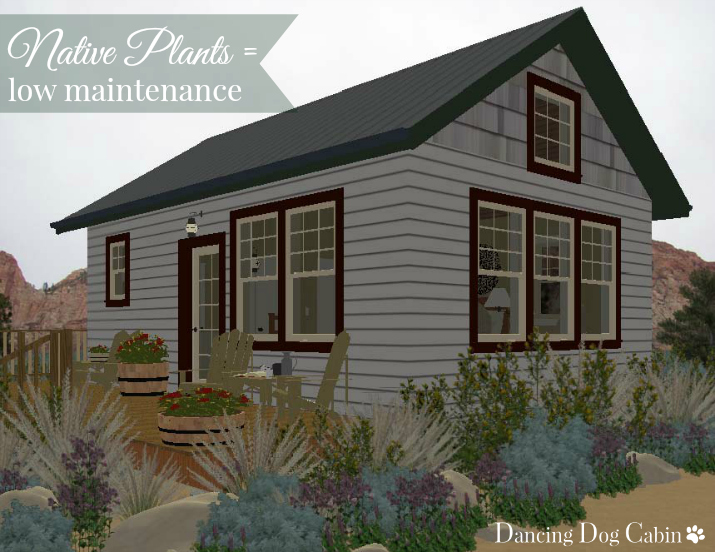
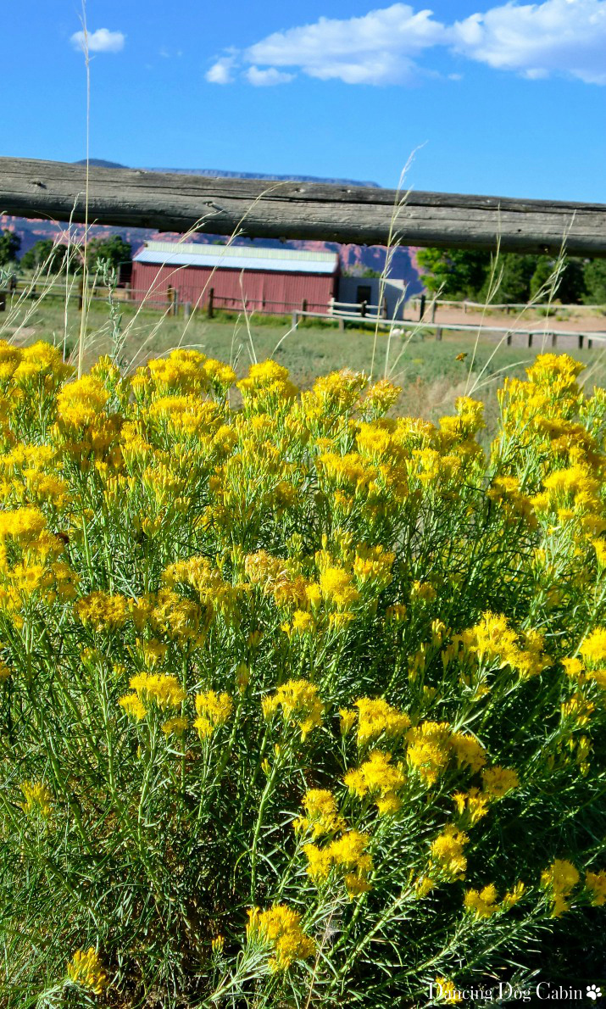


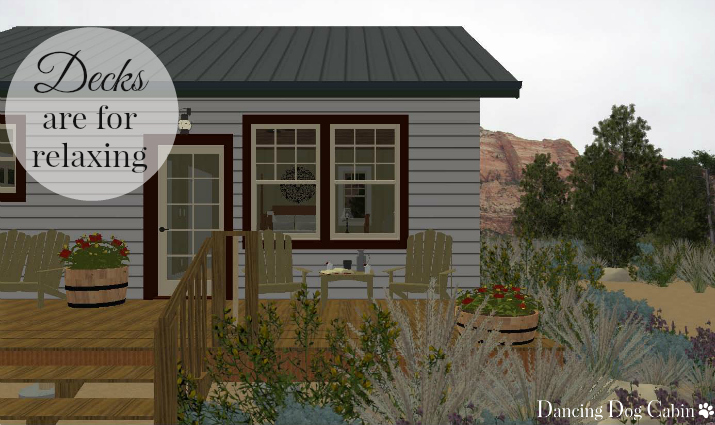



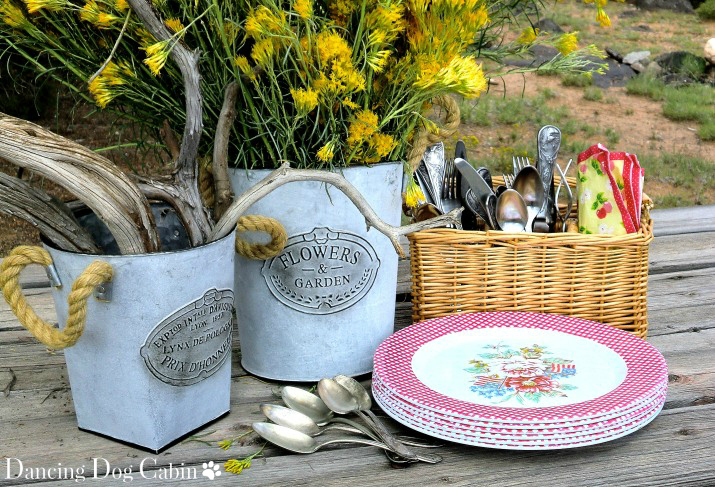





Why is it that the woman always ends up being the one who has to walk backward? The deck is going to be a real asset.
ReplyActually doing it that way allowed my husband to hold most of the weight of the refrigerator since he was standing below me.
Maybe consider clear plexi instead or steel cable instead of wood? Both would allow for more of a view and should meet code. Cabin looks great!
ReplyThanks! Yes, I thought of using steel cable, but decided against it since that would be too contemporary for the look we are aiming for.
Your pictures are wonderful!
ReplyAnd, I am so jealous that you have those cute plates. By the time I got around to ordering them, I couldn't find them anywhere.
Thanks for sharing with SYC.
Thank you! Yes, I think I got the plates from CS Post, but they don't have them anymore.
Wow Melissa, I am super impressed with your deck designing skills--can't wait to follow your progress! Thank you for sharing @Vintage Charm! Blessings, Cecilia
ReplyThank you!